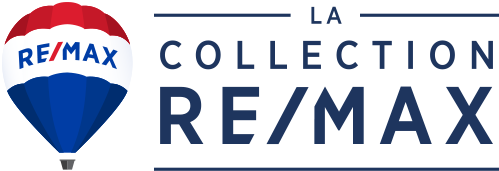



1 698 000$
New6 Plex for sale - Saint-Eustache
229 Rue Hector-Lanthier, Saint-Eustache, J7P 5J9
Central East
Immeuble détaché de 6 logements de 4½ pces, à côté de l'autoroute 640 et à 5 minutes de l'autoroute 13. Toit 2022. MRB 16.48. Deux (2) stationnements par logement. A proximité d'Arthur-Sauvé et de la 25e avenue avec tous les nombreux magasins & restaurants. *************************OPPORTUNITE*********************** Assumation hypothécaire avec Caisse populaire Desjardins obligatoire de $1,100,000 à 4.17%, terme de 5 ans dû janvier 2029, amortissement 40 ans, $5600 par mois C.I.
Property features
2 Bedrooms 1 Bathrooms 0 WashroomInclusions & exclusions
Inclusions:
N.A.Exclusions:
Tous les biens des locataires.A proximité:
Hôpital St-Eustache à 1.9 km
Ecole primaire Curé-Paquin à 1.4 km
Ecole Village des Jeunes à 1.9 km
Ecole secondaire des Patriotes à 2.4 km
Garderie Croque-Soleil à 1.3 km
Garderie Gribouille à 1.4 km
Garderie La Perla à 1.5 km
Aréna Walter-Buswell à 2 km
Complexe Aquatique St-Eustache à 2.1 km
Complexe Multisport St-Eustache à 2.4 km
Parc Via Bélisle à 1 km
Parc Chénier à 1.1 km
Parc Pierre-Laporte à 1.5 km
Note: Le loyer à $910 est en réalité $810 avec un escompte de $100/mois pour la conciergerie du bloc.
Addenda
A proximité:
Hôpital St-Eustache à 1.9 km
Ecole primaire Curé-Paquin à 1.4 km
Ecole Village des Jeunes à 1.9 km
Ecole secondaire des Patriotes à 2.4 km
Garderie Croque-Soleil à 1.3 km
Garderie Gribouille à 1.4 km
Garderie La Perla à 1.5 km
Aréna Walter-Buswell à 2 km
Complexe Aquatique St-Eustache à 2.1 km
Complexe Multisport St-Eustache à 2.4 km
Parc Via Bélisle à 1 km
Parc Chénier à 1.1 km
Parc Pierre-Laporte à 1.5 km
Note: Le loyer à $910 est en réalité $810 avec un escompte de $100/mois pour la conciergerie du bloc.
Dimensions
17.11 M X 12.24 M
Construction year
1987
Foundation
Poured concrete
Siding
Aluminum, Brick
Window type
Sliding
Roofing
Asphalt shingles
Building features
Dimensions
17.11 M X 12.24 M
Construction year
1987
Foundation
Poured concrete
Siding
Aluminum, Brick
Window type
Sliding
Roofing
Asphalt shingles
Dimensions
36.58 M X 33.53 M
Land area
1141.2 SM
Driveway
Asphalt
Distinctive features
Street corner
Proximity
Highway, Daycare centre, Hospital, Park - green area, Bicycle path, Elementary school, High school, Public transport
Parking
Outdoor
Topography
Flat
Land features
Dimensions
36.58 M X 33.53 M
Land area
1141.2 SM
Driveway
Asphalt
Distinctive features
Street corner
Proximity
Highway, Daycare centre, Hospital, Park - green area, Bicycle path, Elementary school, High school, Public transport
Parking
Outdoor
Topography
Flat
Heating system
Electric baseboard units
Water supply
Municipality
Heating energy
Electricity
Sewage system
Municipal sewer
Zoning
Residential
Building features
Heating system
Electric baseboard units
Water supply
Municipality
Heating energy
Electricity
Sewage system
Municipal sewer
Zoning
Residential
Financial details
Municipal evaluation (2025)
Land evaluation
277 400 $
Building evaluation
677 700 $
Total
955 100 $
Taxes
Municipal ((2025))
9 989 $
Scolar (2025)
655 $
Total
10 644 $
Annual costs
Insurance
3 000 $
Others
1 000 $
Total
4 000 $
Gross annual income (potential)
Residentials
103 020 $
Total
103 020 $





