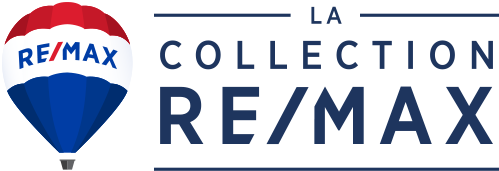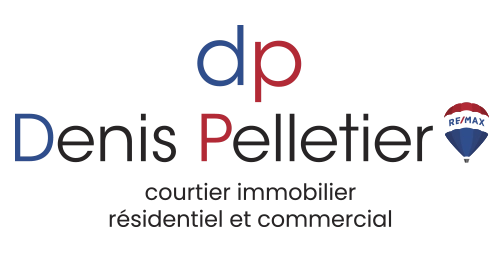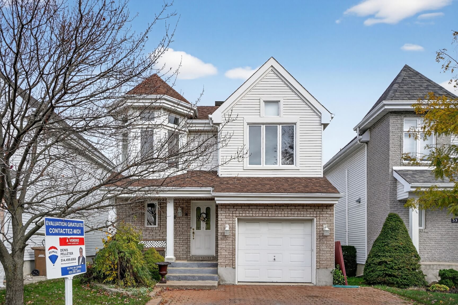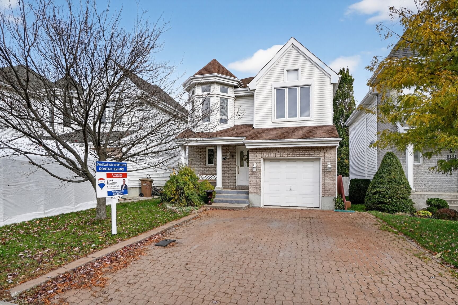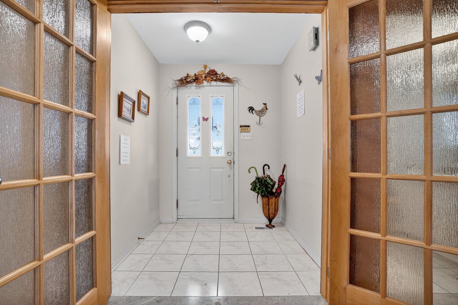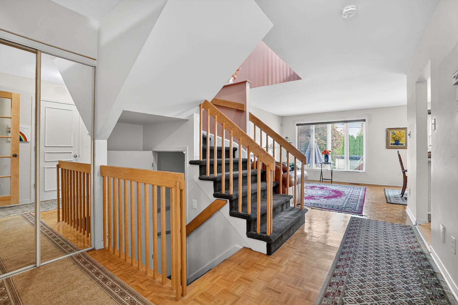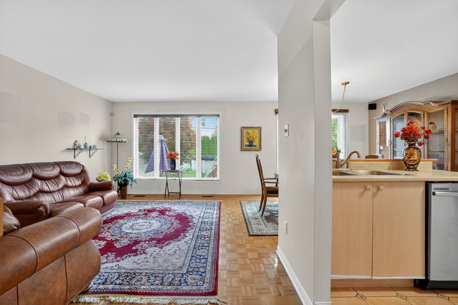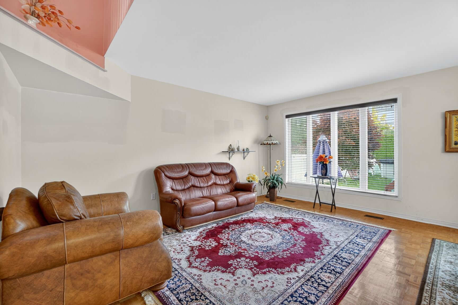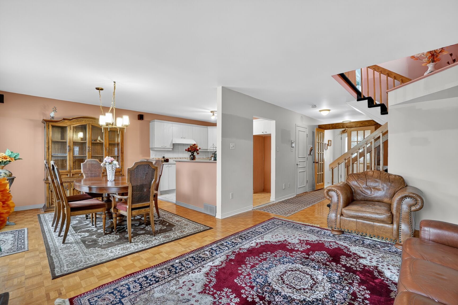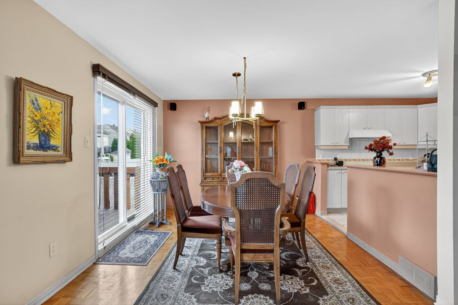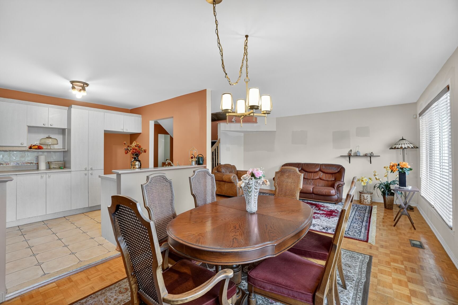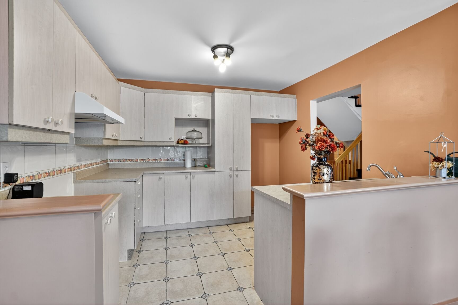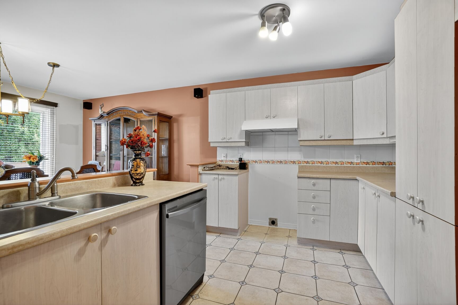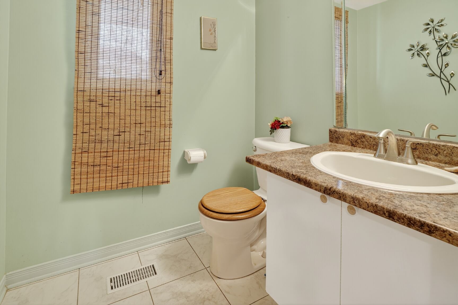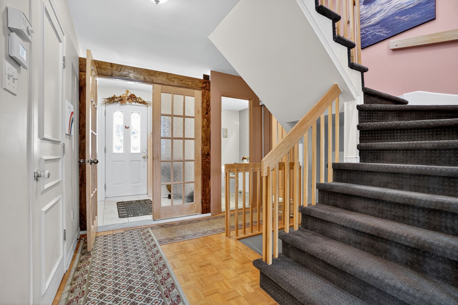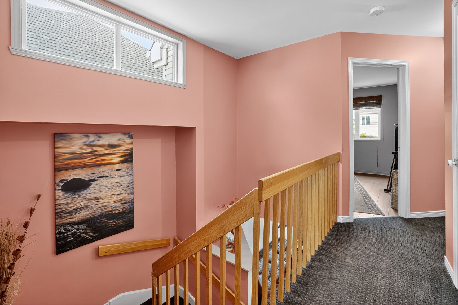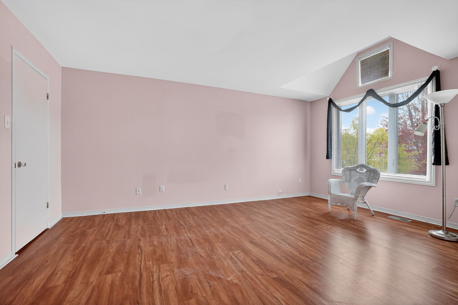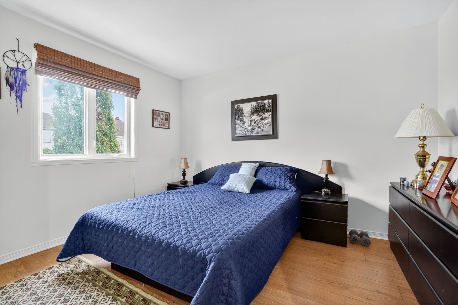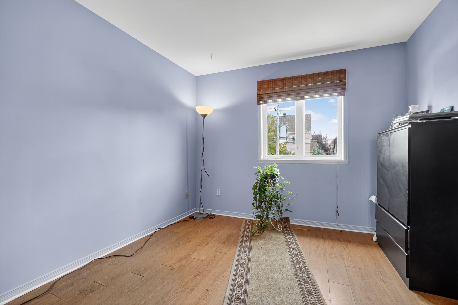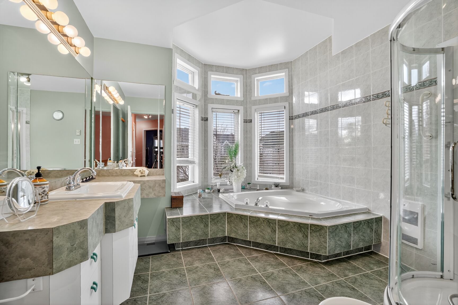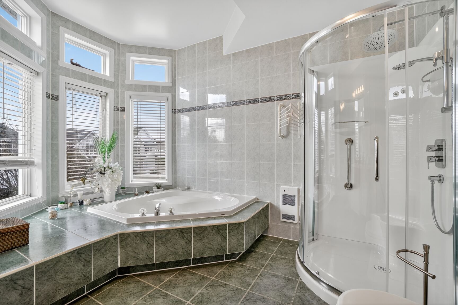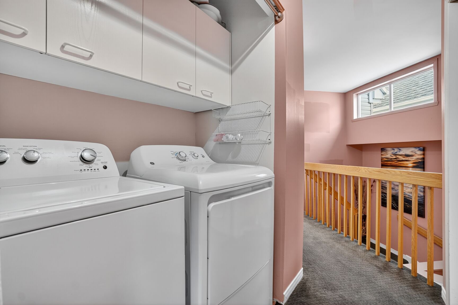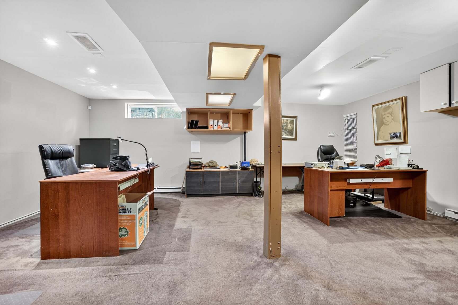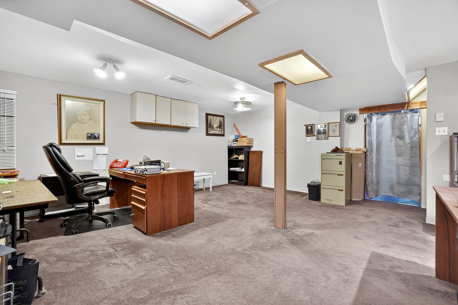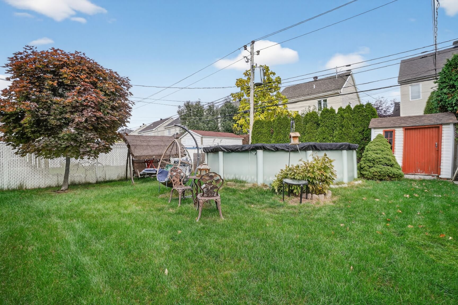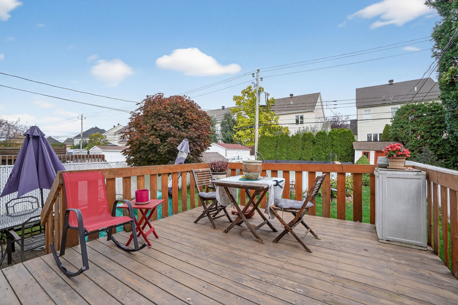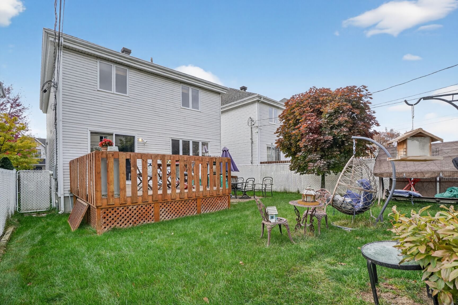Sold
Two or more storey for sale - Laval (Sainte-Dorothée)
537 Rue Sauvalle, Laval (Sainte-Dorothée), H7X 3M9
East Islemère
EXCELLENT PRIX ! Situé à 2 minutes de l'aut.13 & du Méga Centre Notre-Dame.Localisation idéale pour la famille: près des écoles, des parcs & le tout à 10 minutes de Mtl. Salle à manger au RDC adjacente à la cuisine: pratique & conviviale. Grand sous-sol aménagé au complet à aires ouvertes: actuellement bureau à la maison et possibilité d'y aménager une salle familiale & avec CAC. Système de chauffage central à air soufflé ainsi que la thermopompe centrale de 2 tonnes ont été installés en 2023. Toit de bardeaux d'asphalte 2013. A l'étage: grande chambre principale avec walk-in ainsi que 2 autres CAC (toutes avec des planchers flottants 2017).
Property features
3 Bedrooms 1 Bathrooms 1 WashroomInclusions & exclusions
Inclusions:
Luminaires, stores, lave-vaisselle.
Exclusions:
N.A.
A l'étage: grande chambre à coucher principale avec walk-in ainsi que 2 autres chambres (toutes avec des planchers flottants de 2017).
La piscine hors-terre installée en 2023 est chauffée avec une thermopompe.
A proximité:
Ecoles primaires:
Pierre-Laporte à 1.5 km
Elmore Junior High Scholl à 1.6 km
Saint-François à 1.9 km
Ecoles secondaires:
North Star Academy Laval (privée) à 1.9 km
Ecole d'éducation Internationale de Laval à 2.2 km
Parcs:
Crevier à 500 m
Toussaint à 800 m
Josaphat-Demers à 900m
Berge de la Halte-à-la-Rivière à 2 km
Aréna Saint-Louis à 1.8 km
Notes: Les meubles en place sont discutables pour achat.
Addenda
A l'étage: grande chambre à coucher principale avec walk-in ainsi que 2 autres chambres (toutes avec des planchers flottants de 2017).
La piscine hors-terre installée en 2023 est chauffée avec une thermopompe.
A proximité:
Ecoles primaires:
Pierre-Laporte à 1.5 km
Elmore Junior High Scholl à 1.6 km
Saint-François à 1.9 km
Ecoles secondaires:
North Star Academy Laval (privée) à 1.9 km
Ecole d'éducation Internationale de Laval à 2.2 km
Parcs:
Crevier à 500 m
Toussaint à 800 m
Josaphat-Demers à 900m
Berge de la Halte-à-la-Rivière à 2 km
Aréna Saint-Louis à 1.8 km
Notes: Les meubles en place sont discutables pour achat.
Dimensions
7.27 M X 12.21 M
Construction year
1996
Windows
PVC
Foundation
Poured concrete
Siding
Aluminum, Brick
Basement
6 feet and over, Finished basement
Window type
Crank handle
Roofing
Other, Asphalt shingles
Building features
Dimensions
7.27 M X 12.21 M
Construction year
1996
Windows
PVC
Foundation
Poured concrete
Siding
Aluminum, Brick
Basement
6 feet and over, Finished basement
Window type
Crank handle
Roofing
Other, Asphalt shingles
Dimensions
9.75 M X 35.05 M
Land area
341.9 SM
Driveway
Plain paving stone
Proximity
Highway, Daycare centre, Park - green area, Elementary school, High school, Public transport
Parking
Outdoor, Garage
Topography
Flat
Land features
Dimensions
9.75 M X 35.05 M
Land area
341.9 SM
Driveway
Plain paving stone
Proximity
Highway, Daycare centre, Park - green area, Elementary school, High school, Public transport
Parking
Outdoor, Garage
Topography
Flat
| Rooms | Levels | Dimensions | Covering |
|---|---|---|---|
| Hallway | 1st level/Ground floor | 6.1x5.6 P | Ceramic tiles |
| Living room | 1st level/Ground floor | 11.10x15.10 P | Parquetry |
| Dining room | 1st level/Ground floor | 10.9x10.11 P | Parquetry |
| Kitchen | 1st level/Ground floor | 10.4x9.4 P | Ceramic tiles |
| Washroom | 1st level/Ground floor | 5.5x5.7 P | Ceramic tiles |
| Primary bedroom | 2nd floor | 12.7x17.4 P | Floating floor |
| Walk-in closet | 2nd floor | 8.1x4.9 P | Floating floor |
| Bedroom | 2nd floor | 11.1x9.11 P | Floating floor |
| Bedroom | 2nd floor | 12.4x12.9 P | Floating floor |
| Bathroom | 2nd floor | 9.8x11.9 P | Ceramic tiles |
| Laundry room | 2nd floor | 5x3 P | Linoleum |
| Family room | Basement | 21.5x18.11 P | Carpet |
| Storage | Basement | 10.8x8.4 P | Concrete |
| Other | Basement | 6x3.5 P | Concrete |
Rooms details
| Rooms | Levels | Dimensions | Covering |
|---|---|---|---|
| Hallway | 1st level/Ground floor | 6.1x5.6 P | Ceramic tiles |
| Living room | 1st level/Ground floor | 11.10x15.10 P | Parquetry |
| Dining room | 1st level/Ground floor | 10.9x10.11 P | Parquetry |
| Kitchen | 1st level/Ground floor | 10.4x9.4 P | Ceramic tiles |
| Washroom | 1st level/Ground floor | 5.5x5.7 P | Ceramic tiles |
| Primary bedroom | 2nd floor | 12.7x17.4 P | Floating floor |
| Walk-in closet | 2nd floor | 8.1x4.9 P | Floating floor |
| Bedroom | 2nd floor | 11.1x9.11 P | Floating floor |
| Bedroom | 2nd floor | 12.4x12.9 P | Floating floor |
| Bathroom | 2nd floor | 9.8x11.9 P | Ceramic tiles |
| Laundry room | 2nd floor | 5x3 P | Linoleum |
| Family room | Basement | 21.5x18.11 P | Carpet |
| Storage | Basement | 10.8x8.4 P | Concrete |
| Other | Basement | 6x3.5 P | Concrete |
Landscaping
Fenced, Landscape
Cupboard
Melamine
Heating system
Air circulation, Electric baseboard units
Water supply
Municipality
Heating energy
Electricity
Equipment available
Ventilation system, Central heat pump
Garage
Heated, Fitted, Single width
Pool
Other, Heated, Above-ground
Bathroom / Washroom
Other, Seperate shower
Sewage system
Municipal sewer
Zoning
Residential
Building features
Landscaping
Fenced, Landscape
Cupboard
Melamine
Heating system
Air circulation, Electric baseboard units
Water supply
Municipality
Heating energy
Electricity
Equipment available
Ventilation system, Central heat pump
Garage
Heated, Fitted, Single width
Pool
Other, Heated, Above-ground
Bathroom / Washroom
Other, Seperate shower
Sewage system
Municipal sewer
Zoning
Residential
Financial details
Municipal evaluation (2025)
Land evaluation
308 100 $
Building evaluation
376 300 $
Total
684 400 $
Taxes
Municipal ((2025))
4 023 $
Scolar (2025)
443 $
Total
4 466 $
