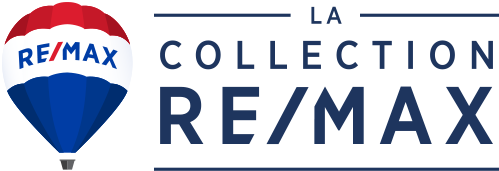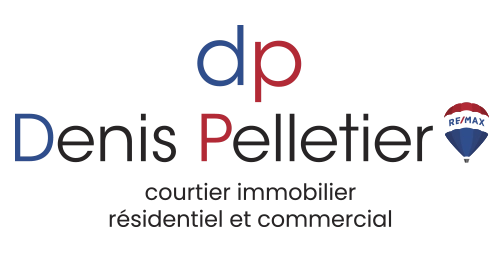



Sold
Two or more storey for sale - Terrebonne (Lachenaie)
141 Rue de l'Estran, Terrebonne (Lachenaie), J6W 5Z9
Des Moulins
Superbe maison à étage, très bien entretenue. Le terrain est clôturé et paysager. Elle est située dans un secteur familial et en demande. La propriété a 3 chambres à l'étage, une salle de bain et une salle de lavage. Le RDC est à aire ouverte, salon, salle à manger, cuisine, un coin repas ainsi qu'une salle d'eau. Les pièces sont de bonne dimension et bien éclairée. Le garage a une grande mezzanine. Il y a une entrée extérieure qui mène au sous-sol qui lui est un intergénération, un beau 3 ½ . Le patio a un mur intimité et un toit le tout est en aluminium.
Property features
4 Bedrooms 2 Bathrooms 1 WashroomInclusions & exclusions
Inclusions:
N.A.
Exclusions:
N.A.
No data for this section
Addenda
No data for this section
Dimensions
36 P X 33 P
Living area
1659 SF
Construction year
1997
Basement
6 feet and over, Finished basement, Separate entrance
Building features
Dimensions
36 P X 33 P
Living area
1659 SF
Construction year
1997
Basement
6 feet and over, Finished basement, Separate entrance
Dimensions
15.08 M X 29.97 M
Land area
418.4 SM
Driveway
Asphalt, Double width or more
Distinctive features
Intergeneration
Proximity
Other, Highway, Golf, Hospital, Park - green area, Bicycle path, Elementary school, High school, Public transport
Parking
Outdoor, Garage
Land features
Dimensions
15.08 M X 29.97 M
Land area
418.4 SM
Driveway
Asphalt, Double width or more
Distinctive features
Intergeneration
Proximity
Other, Highway, Golf, Hospital, Park - green area, Bicycle path, Elementary school, High school, Public transport
Parking
Outdoor, Garage
| Rooms | Levels | Dimensions | Covering |
|---|---|---|---|
| Hallway | Basement | 7x4.10 P | Floating floor |
| Living room | Basement | 10.5x14.10 P | Floating floor |
| Kitchen | Basement | 10.5x11.11 P | Floating floor |
| Primary bedroom | Basement | 12x11 P | Floating floor |
| Bathroom | Basement | 9x8 P | Ceramic tiles |
| Hallway | 1st level/Ground floor | 4.3x5.8 P | Ceramic tiles |
| Living room | 1st level/Ground floor | 13.4x12.11 P | Floating floor |
| Dining room | 1st level/Ground floor | 12.9x10.2 P | Floating floor |
| Kitchen | 1st level/Ground floor | 11.7x12 P | Ceramic tiles |
| Dinette | 1st level/Ground floor | 10x9.11 P | Ceramic tiles |
| Washroom | 1st level/Ground floor | 8.5x2.6 P | Ceramic tiles |
| Primary bedroom | 2nd floor | 15.3x12 P | Floating floor |
| Walk-in closet | 2nd floor | 8.5x6.4 P | Floating floor |
| Bedroom | 2nd floor | 15.6x9.8 P | Parquetry |
| Walk-in closet | 2nd floor | 6.4x5.2 P | Parquetry |
| Bedroom | 2nd floor | 10.2x11.4 P | Parquetry |
| Bathroom | 2nd floor | 14.3x11.6 P | Ceramic tiles |
| Laundry room | 2nd floor | 4.10x4.9 P | Ceramic tiles |
Rooms details
| Rooms | Levels | Dimensions | Covering |
|---|---|---|---|
| Hallway | Basement | 7x4.10 P | Floating floor |
| Living room | Basement | 10.5x14.10 P | Floating floor |
| Kitchen | Basement | 10.5x11.11 P | Floating floor |
| Primary bedroom | Basement | 12x11 P | Floating floor |
| Bathroom | Basement | 9x8 P | Ceramic tiles |
| Hallway | 1st level/Ground floor | 4.3x5.8 P | Ceramic tiles |
| Living room | 1st level/Ground floor | 13.4x12.11 P | Floating floor |
| Dining room | 1st level/Ground floor | 12.9x10.2 P | Floating floor |
| Kitchen | 1st level/Ground floor | 11.7x12 P | Ceramic tiles |
| Dinette | 1st level/Ground floor | 10x9.11 P | Ceramic tiles |
| Washroom | 1st level/Ground floor | 8.5x2.6 P | Ceramic tiles |
| Primary bedroom | 2nd floor | 15.3x12 P | Floating floor |
| Walk-in closet | 2nd floor | 8.5x6.4 P | Floating floor |
| Bedroom | 2nd floor | 15.6x9.8 P | Parquetry |
| Walk-in closet | 2nd floor | 6.4x5.2 P | Parquetry |
| Bedroom | 2nd floor | 10.2x11.4 P | Parquetry |
| Bathroom | 2nd floor | 14.3x11.6 P | Ceramic tiles |
| Laundry room | 2nd floor | 4.10x4.9 P | Ceramic tiles |
Landscaping
Patio
Water supply
Municipality
Equipment available
Central vacuum cleaner system installation, Ventilation system, Electric garage door, Wall-mounted heat pump
Garage
Fitted, Single width
Bathroom / Washroom
Seperate shower
Sewage system
Municipal sewer
Zoning
Residential
Building features
Landscaping
Patio
Water supply
Municipality
Equipment available
Central vacuum cleaner system installation, Ventilation system, Electric garage door, Wall-mounted heat pump
Garage
Fitted, Single width
Bathroom / Washroom
Seperate shower
Sewage system
Municipal sewer
Zoning
Residential
Financial details
Municipal evaluation (2025)
Land evaluation
163 200 $
Building evaluation
321 500 $
Total
484 700 $
Taxes
Municipal ((2025))
4 352 $
Scolar (2025)
387 $
Total
4 739 $






















