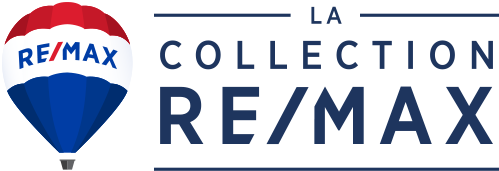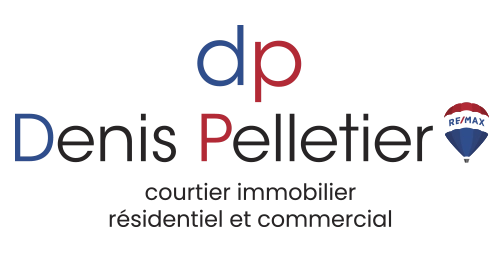



424 900$
Apartment for sale - Laval (Chomedey)
102-3430 Boul. Le Carrefour, Laval (Chomedey), H7T 2Z4
Carrefour Saint-Martin
Condo coin nord-ouest en plein coeur de la ville dans le projet intégré Carrefour Renaissance (projet mature et bien administré). Grand 4½ pces de 1132 pc habitable à 2 minutes du Carrefour Laval. Construction en béton. À aires ouvertes. Plancher engineering. Au salon: foyer au gaz et triple porte patio donnant sur votre grand balcon privé. Grande salle de bains avec bain autoportant et douche indépendante. Beaucoup d'espaces de stationnement pour vous et vos visiteurs, ce qui est rare dans d'autres projets. Le tout bien paysagé avec arbres matures. Localisé près de tout: 440, 15, 13, Centropolis avec ses restos et boutiques.
Property features
2 Bedrooms 1 Bathrooms 1 WashroomInclusions & exclusions
Inclusions:
Light fixtures, dishwasher, wall air conditioning.
Exclusions:
N.A.
Notes supplémentaires:
Seulement 4 condos par étage.
La possession d'un seul chien de compagnie (toy dog) de moins de 3 kilos (6½ lbs) à l'âge adulte est permis.
La durée minimale de location doit être de douze mois (1 an). La location de type Air BNB ou de toute autre-plate-forme d'échange est interdite ainsi que la sous-location. 25% sur 22 unités peuvent être en location donc maximum de 5 unités.
Addenda
Notes supplémentaires:
Seulement 4 condos par étage.
La possession d'un seul chien de compagnie (toy dog) de moins de 3 kilos (6½ lbs) à l'âge adulte est permis.
La durée minimale de location doit être de douze mois (1 an). La location de type Air BNB ou de toute autre-plate-forme d'échange est interdite ainsi que la sous-location. 25% sur 22 unités peuvent être en location donc maximum de 5 unités.
Living area
105.2 SM
Construction year
2003
Windows
PVC
Siding
Concrete, Brick
Window type
Crank handle, French window
Roofing
Asphalt and gravel
Building features
Living area
105.2 SM
Construction year
2003
Windows
PVC
Siding
Concrete, Brick
Window type
Crank handle, French window
Roofing
Asphalt and gravel
Driveway
Asphalt, Other
Distinctive features
Other
Proximity
Other, Highway, Cegep, Daycare centre, Bicycle path, Elementary school, High school, Public transport, University
Topography
Flat
Land features
Driveway
Asphalt, Other
Distinctive features
Other
Proximity
Other, Highway, Cegep, Daycare centre, Bicycle path, Elementary school, High school, Public transport, University
Topography
Flat
| Rooms | Levels | Dimensions | Covering |
|---|---|---|---|
| Hallway | 1st level/Ground floor | 8.7x8.9 P | Ceramic tiles |
| Living room | 1st level/Ground floor | 20.6x17.3 P | Wood |
| Dining room | 1st level/Ground floor | 11.8x8.2 P | Wood |
| Kitchen | 1st level/Ground floor | 10.3x9.9 P | Ceramic tiles |
| Primary bedroom | 1st level/Ground floor | 11.7x17.7 P | Wood |
| Bedroom | 1st level/Ground floor | 9.10x13.4 P | Wood |
| Bathroom | 1st level/Ground floor | 9.10x9.7 P | Ceramic tiles |
| Washroom | 1st level/Ground floor | 8.6x5.2 P | Ceramic tiles |
Rooms details
| Rooms | Levels | Dimensions | Covering |
|---|---|---|---|
| Hallway | 1st level/Ground floor | 8.7x8.9 P | Ceramic tiles |
| Living room | 1st level/Ground floor | 20.6x17.3 P | Wood |
| Dining room | 1st level/Ground floor | 11.8x8.2 P | Wood |
| Kitchen | 1st level/Ground floor | 10.3x9.9 P | Ceramic tiles |
| Primary bedroom | 1st level/Ground floor | 11.7x17.7 P | Wood |
| Bedroom | 1st level/Ground floor | 9.10x13.4 P | Wood |
| Bathroom | 1st level/Ground floor | 9.10x9.7 P | Ceramic tiles |
| Washroom | 1st level/Ground floor | 8.6x5.2 P | Ceramic tiles |
Landscaping
Landscape
Cupboard
Melamine
Heating system
Electric baseboard units
Water supply
Municipality
Heating energy
Electricity
Equipment available
Wall-mounted air conditioning, Entry phone
Easy access
Elevator
Hearth stove
Gaz fireplace
Restrictions/Permissions
Pets allowed with conditions, Short-term rentals not allowed
Bathroom / Washroom
Adjoining to primary bedroom, Seperate shower
Available services
Visitor parking
Sewage system
Municipal sewer
View
Other
Zoning
Residential
Building features
Landscaping
Landscape
Cupboard
Melamine
Heating system
Electric baseboard units
Water supply
Municipality
Heating energy
Electricity
Equipment available
Wall-mounted air conditioning, Entry phone
Easy access
Elevator
Hearth stove
Gaz fireplace
Restrictions/Permissions
Pets allowed with conditions, Short-term rentals not allowed
Bathroom / Washroom
Adjoining to primary bedroom, Seperate shower
Available services
Visitor parking
Sewage system
Municipal sewer
View
Other
Zoning
Residential
Financial details
Municipal evaluation (2025)
Land evaluation
45 500 $
Building evaluation
352 900 $
Total
398 400 $
Taxes
Municipal ((2025))
2 558 $
Scolar (2024)
252 $
Total
2 810 $
Annual costs
Condominium fees
3 648 $
Total
3 648 $




















