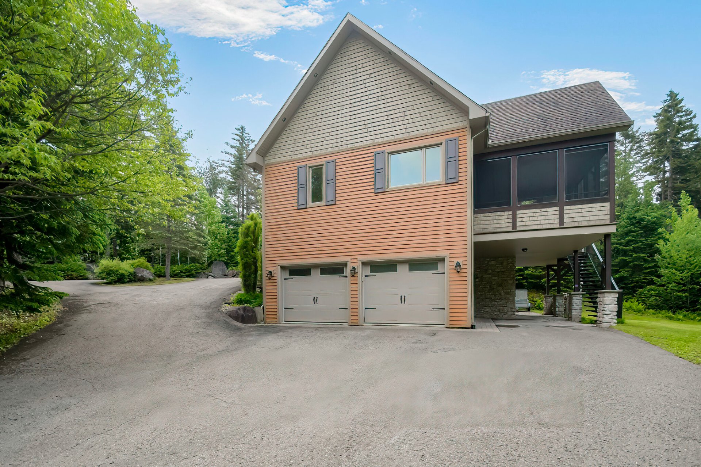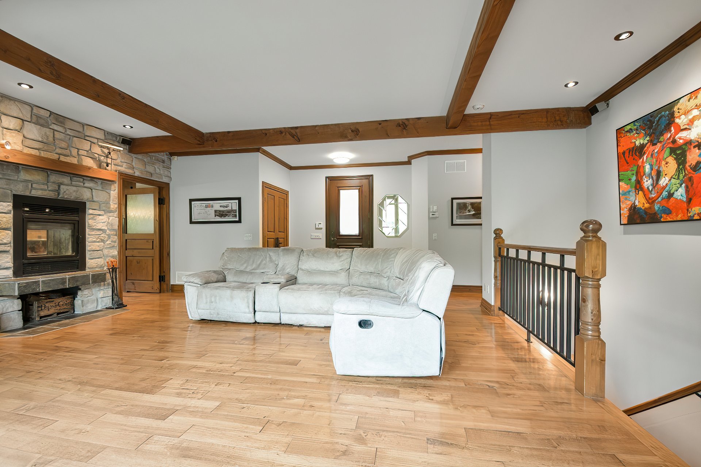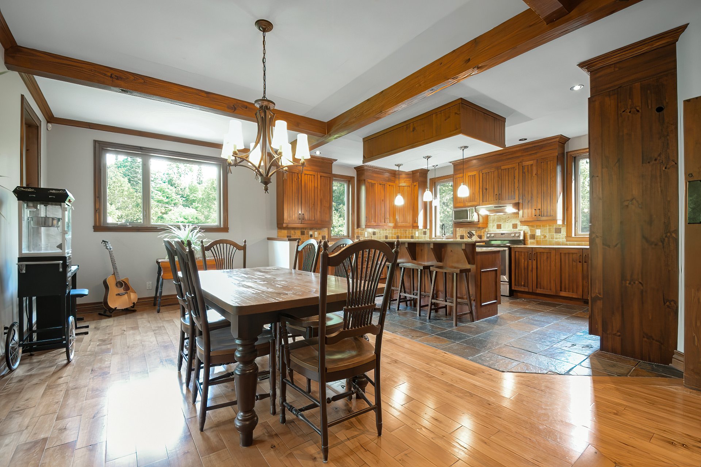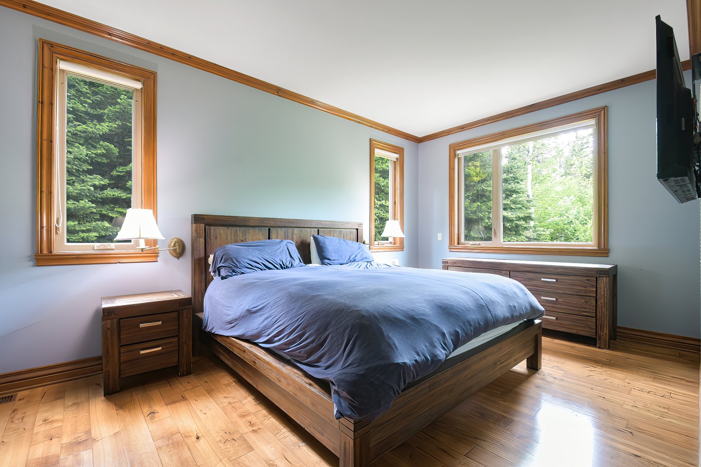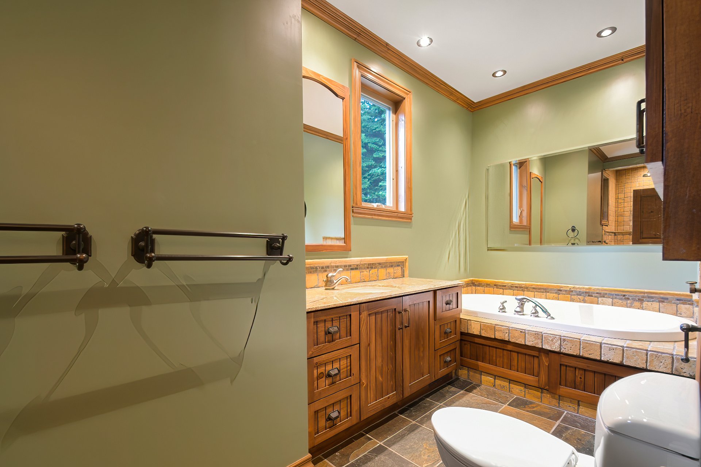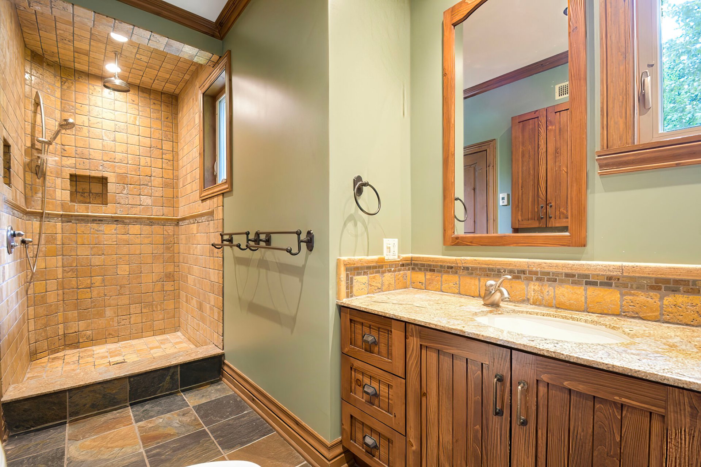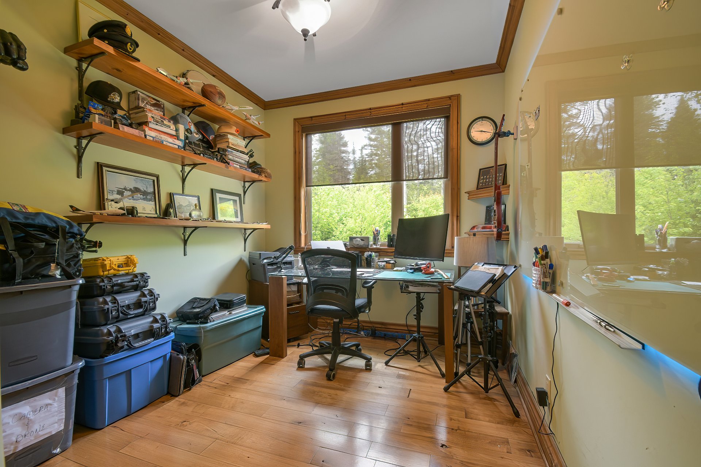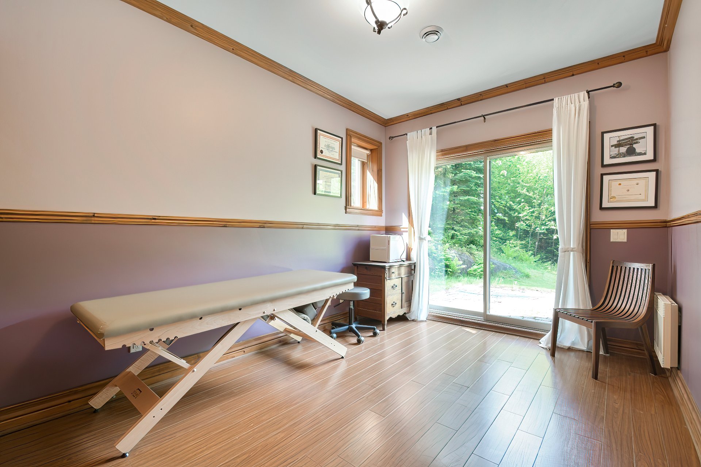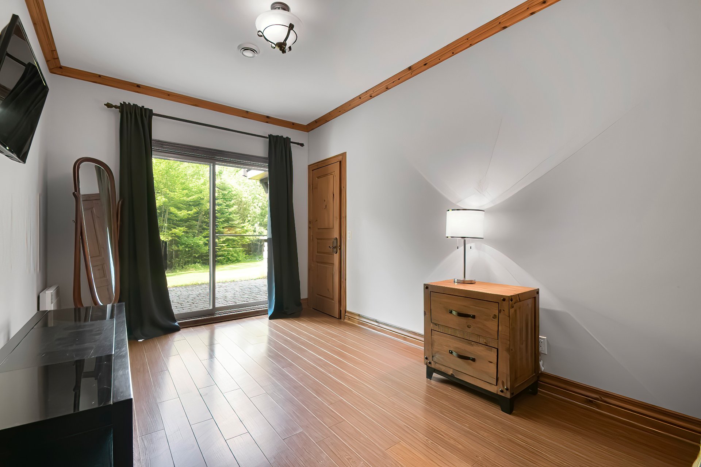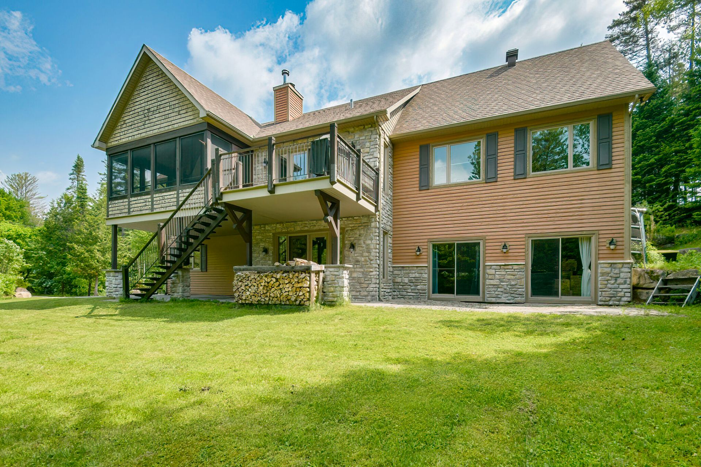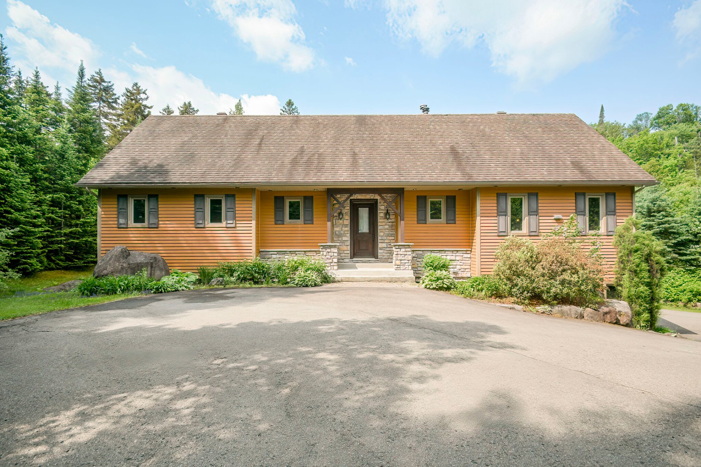874 900$
Bungalow for sale - Morin-Heights
100 Rue Bennett, Morin-Heights, J0R 1H0
Superbe emplacement privé à 3 minutes de ski Morin-Heights et à 130m du corridor aérobique. Une grande entrée pavée vous mène à la maison vous offrant: garage double, 4 chambres à coucher, 2 foyers ornementés d'un mur de pierres (plancher-plafond) et celui du salon à 2 faces est combustion lente, des plafonds de 9' de haut habillés de belles poutres de bois torréfiées à la salle à manger et au salon, une véranda côté sud donnant sur une terrasse. Les planchers sont de bois à l'étage. Une grande cuisine avec armoires de bois et un ilot central de granite. Toutes les portes intérieures sont de bois travaillé.
Property features
4 Bedrooms 2 Bathrooms 0 WashroomInclusions & exclusions
Inclusions:
Light fixtures, dishwasher, alarm system.
Exclusions:
All mirrors hung are exclude.
Des planchers d'ardoise aux salles de bains et entrée principale.
Au sous-sol, une salle familiale (utilisée actuellement en gym) a un foyer au bois.
Le revêtement extérieur est de pierres et bois Maibec.
Beaucoup d'espace de stationnement à l'extérieur et une nouvelle fosse septique ''Enviro-Septique'' a été installée en 2024 au coût de $ 35,385
Notes corridor aérobique: près de 58 km de sentiers linéaires vos attendent en toutes saisons.
Rapport d'évaluation professionnel à $ 885,000 daté du 15 mai 2025.
Addenda
Des planchers d'ardoise aux salles de bains et entrée principale.
Au sous-sol, une salle familiale (utilisée actuellement en gym) a un foyer au bois.
Le revêtement extérieur est de pierres et bois Maibec.
Beaucoup d'espace de stationnement à l'extérieur et une nouvelle fosse septique ''Enviro-Septique'' a été installée en 2024 au coût de $ 35,385
Notes corridor aérobique: près de 58 km de sentiers linéaires vos attendent en toutes saisons.
Rapport d'évaluation professionnel à $ 885,000 daté du 15 mai 2025.
Dimensions
20.01 M X 9.84 M
Construction year
2006
Windows
Wood, PVC
Foundation
Poured concrete
Siding
Wood, Stone
Basement
6 feet and over, Finished basement, Separate entrance
Window type
Crank handle
Roofing
Asphalt shingles
Building features
Dimensions
20.01 M X 9.84 M
Construction year
2006
Windows
Wood, PVC
Foundation
Poured concrete
Siding
Wood, Stone
Basement
6 feet and over, Finished basement, Separate entrance
Window type
Crank handle
Roofing
Asphalt shingles
Dimensions
29.75 M X 107.31 M
Land area
3032.3 SM
Driveway
Asphalt, Double width or more
Distinctive features
Wooded lot: hardwood trees
Proximity
Highway, Daycare centre, Bicycle path, Elementary school, Alpine skiing, Cross-country skiing
Parking
Outdoor, Garage
Topography
Other, Flat
Land features
Dimensions
29.75 M X 107.31 M
Land area
3032.3 SM
Driveway
Asphalt, Double width or more
Distinctive features
Wooded lot: hardwood trees
Proximity
Highway, Daycare centre, Bicycle path, Elementary school, Alpine skiing, Cross-country skiing
Parking
Outdoor, Garage
Topography
Other, Flat
| Rooms | Levels | Dimensions | Covering |
|---|---|---|---|
| Hallway | 1st level/Ground floor | 9.1x5.5 P | Slate |
| Living room | 1st level/Ground floor | 20x20 P | Wood |
| Dining room | 1st level/Ground floor | 22.2x10.8 P | Wood |
| Kitchen | 1st level/Ground floor | 18x13 P | Slate |
| Solarium | 1st level/Ground floor | 18x14 P | N.A. |
| Primary bedroom | 1st level/Ground floor | 10.11x16.11 P | Wood |
| Walk-in closet | 1st level/Ground floor | 8.2x6.5 P | Wood |
| Bathroom | 1st level/Ground floor | 18.6x6.5 P | Slate |
| Bedroom | 1st level/Ground floor | 9.4x12.7 P | Wood |
| Laundry room | 1st level/Ground floor | 6.7x7 P | Slate |
| Family room | Garden level | 16x20 P | Floating floor |
| Bedroom | Garden level | 10x17 P | Floating floor |
| Bedroom | Garden level | 9.9x18.4 P | Floating floor |
| Bathroom | Garden level | 9.8x7 P | Slate |
| Workshop | Garden level | 13.0x9 P | Concrete |
Rooms details
| Rooms | Levels | Dimensions | Covering |
|---|---|---|---|
| Hallway | 1st level/Ground floor | 9.1x5.5 P | Slate |
| Living room | 1st level/Ground floor | 20x20 P | Wood |
| Dining room | 1st level/Ground floor | 22.2x10.8 P | Wood |
| Kitchen | 1st level/Ground floor | 18x13 P | Slate |
| Solarium | 1st level/Ground floor | 18x14 P | N.A. |
| Primary bedroom | 1st level/Ground floor | 10.11x16.11 P | Wood |
| Walk-in closet | 1st level/Ground floor | 8.2x6.5 P | Wood |
| Bathroom | 1st level/Ground floor | 18.6x6.5 P | Slate |
| Bedroom | 1st level/Ground floor | 9.4x12.7 P | Wood |
| Laundry room | 1st level/Ground floor | 6.7x7 P | Slate |
| Family room | Garden level | 16x20 P | Floating floor |
| Bedroom | Garden level | 10x17 P | Floating floor |
| Bedroom | Garden level | 9.9x18.4 P | Floating floor |
| Bathroom | Garden level | 9.8x7 P | Slate |
| Workshop | Garden level | 13.0x9 P | Concrete |
Landscaping
Landscape
Cupboard
Wood
Heating system
Air circulation
Water supply
Artesian well
Heating energy
Electricity
Equipment available
Central vacuum cleaner system installation, Ventilation system, Electric garage door, Central heat pump
Hearth stove
Wood fireplace
Garage
Heated, Double width or more, Fitted
Bathroom / Washroom
Adjoining to primary bedroom
Available services
Fire detector
Sewage system
Other
Zoning
Residential
Building features
Landscaping
Landscape
Cupboard
Wood
Heating system
Air circulation
Water supply
Artesian well
Heating energy
Electricity
Equipment available
Central vacuum cleaner system installation, Ventilation system, Electric garage door, Central heat pump
Hearth stove
Wood fireplace
Garage
Heated, Double width or more, Fitted
Bathroom / Washroom
Adjoining to primary bedroom
Available services
Fire detector
Sewage system
Other
Zoning
Residential
Financial details
Municipal evaluation (2025)
Land evaluation
166 600 $
Building evaluation
714 600 $
Total
881 200 $
Taxes
Municipal ((2025))
4 883 $
Scolar (2024)
517 $
Total
5 400 $




