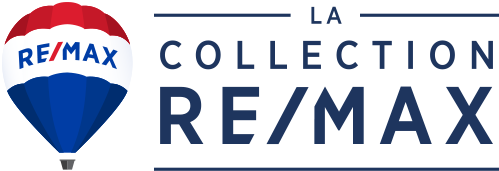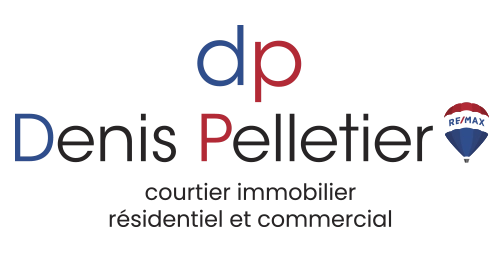849 900$
Two or more storey for sale - Sainte-Adèle
970 Ch. du Renard, Sainte-Adèle, J8B 1L9
Mont Rolland
Entouré par la nature avec vue sur les montagnes. Situé à la fin d'un cul-de-sac en rond point. Aucun voisin arrière. Immense pièce avec piscine creusée intérieure ainsi qu'un grand spa. De grandes fenêtres contournent l'installation qui profite d'un système haut de gamme: Le Nilan qui déshumidifie, climatise et chauffe la pièce. La décoration intérieure de la maison dégage une ambiance décontractée et enivrante. Superbe escalier central avec une belle rampe en fer forgé. Une terrasse est adjacente à la cuisine. Superbes vitraux aux portes de l'entrée principale. Cuisine avec ilot latéral pour plus d'espace.
Property features
4 Bedrooms 3 Bathrooms 0 WashroomInclusions & exclusions
Inclusions:
Luminaires, stores, cuisinière, lave-vaisselle, 2 supports de télé, système Nilan de déshumidification (dans la pièce de la piscine creusée), fournaise, piscine et accessoires, spa et accessoires, filtreur et chauffe-eau de la piscine, cabane pour enfant dans le bois, caméra.
Exclusions:
Carriole extérieure, rangement de l'atelier.
Au sous-sol: un studio avec cuisinette et salle de bains: idéal pour un membre de la famille ou autre. On retrouve également un atelier.
Sous le balcon du rez-de-chaussée, il y a possibilité d'installer un espace garage.
Les enfants ont aussi une mini-maison pour jouer juste à côté.
En plus, cette maison bénéficie d'une belle luminosité naturelle.
Il y a aussi beaucoup d'espace pour stationner plusieurs voitures (voir 15 à 20).
Addenda
Au sous-sol: un studio avec cuisinette et salle de bains: idéal pour un membre de la famille ou autre. On retrouve également un atelier.
Sous le balcon du rez-de-chaussée, il y a possibilité d'installer un espace garage.
Les enfants ont aussi une mini-maison pour jouer juste à côté.
En plus, cette maison bénéficie d'une belle luminosité naturelle.
Il y a aussi beaucoup d'espace pour stationner plusieurs voitures (voir 15 à 20).
Dimensions
13.25 M X 16.2 M
Construction year
2005
Windows
PVC
Foundation
Poured concrete
Siding
Wood
Basement
6 feet and over, Finished basement, Separate entrance
Window type
Hung
Roofing
Other, Asphalt shingles
Building features
Dimensions
13.25 M X 16.2 M
Construction year
2005
Windows
PVC
Foundation
Poured concrete
Siding
Wood
Basement
6 feet and over, Finished basement, Separate entrance
Window type
Hung
Roofing
Other, Asphalt shingles
Dimensions
49.54 M X 54.26 M
Land area
4321.1 SM
Driveway
Double width or more, Not Paved
Distinctive features
No neighbours in the back, Wooded lot: hardwood trees, Cul-de-sac
Proximity
Highway, Daycare centre, Golf, Elementary school, Alpine skiing, High school, Cross-country skiing, Snowmobile trail, ATV trail
Parking
Outdoor, Garage
Topography
Sloped, Flat
Land features
Dimensions
49.54 M X 54.26 M
Land area
4321.1 SM
Driveway
Double width or more, Not Paved
Distinctive features
No neighbours in the back, Wooded lot: hardwood trees, Cul-de-sac
Proximity
Highway, Daycare centre, Golf, Elementary school, Alpine skiing, High school, Cross-country skiing, Snowmobile trail, ATV trail
Parking
Outdoor, Garage
Topography
Sloped, Flat
| Rooms | Levels | Dimensions | Covering |
|---|---|---|---|
| Hallway | 1st level/Ground floor | 9x8 P | Slate |
| Living room | 1st level/Ground floor | 12.2x15 P | Wood |
| Dining room | 1st level/Ground floor | 11.1x13.1 P | Wood |
| Kitchen | 1st level/Ground floor | 11.1x10.2 P | Wood |
| Dinette | 1st level/Ground floor | 11x11 P | N.A. |
| Bathroom | 1st level/Ground floor | 8x5 P | Ceramic tiles |
| Laundry room | 1st level/Ground floor | 9x3 P | N.A. |
| Other | 1st level/Ground floor | 25x37 P | Wood |
| Primary bedroom | 2nd floor | 17.3x18 P | Wood |
| Bedroom | 2nd floor | 12x15 P | Wood |
| Bedroom | 2nd floor | 12.0x13.4 P | Wood |
| Bathroom | 2nd floor | 8x10 P | Ceramic tiles |
| Other | Basement | 11.4x23.4 P | Floating floor |
| Bathroom | Basement | 9x7.4 P | Ceramic tiles |
| Workshop | Basement | 10x25 P | Floating floor |
Rooms details
| Rooms | Levels | Dimensions | Covering |
|---|---|---|---|
| Hallway | 1st level/Ground floor | 9x8 P | Slate |
| Living room | 1st level/Ground floor | 12.2x15 P | Wood |
| Dining room | 1st level/Ground floor | 11.1x13.1 P | Wood |
| Kitchen | 1st level/Ground floor | 11.1x10.2 P | Wood |
| Dinette | 1st level/Ground floor | 11x11 P | N.A. |
| Bathroom | 1st level/Ground floor | 8x5 P | Ceramic tiles |
| Laundry room | 1st level/Ground floor | 9x3 P | N.A. |
| Other | 1st level/Ground floor | 25x37 P | Wood |
| Primary bedroom | 2nd floor | 17.3x18 P | Wood |
| Bedroom | 2nd floor | 12x15 P | Wood |
| Bedroom | 2nd floor | 12.0x13.4 P | Wood |
| Bathroom | 2nd floor | 8x10 P | Ceramic tiles |
| Other | Basement | 11.4x23.4 P | Floating floor |
| Bathroom | Basement | 9x7.4 P | Ceramic tiles |
| Workshop | Basement | 10x25 P | Floating floor |
Landscaping
Landscape
Cupboard
Wood
Heating system
Air circulation
Water supply
Artesian well
Heating energy
Electricity
Equipment available
Central vacuum cleaner system installation, Ventilation system, Alarm system
Hearth stove
Wood fireplace
Garage
Other
Pool
Other, Heated, Inground, Indoor
Bathroom / Washroom
Other, Seperate shower
Sewage system
Purification field, Septic tank
View
Mountain, Panoramic
Zoning
Residential
Building features
Landscaping
Landscape
Cupboard
Wood
Heating system
Air circulation
Water supply
Artesian well
Heating energy
Electricity
Equipment available
Central vacuum cleaner system installation, Ventilation system, Alarm system
Hearth stove
Wood fireplace
Garage
Other
Pool
Other, Heated, Inground, Indoor
Bathroom / Washroom
Other, Seperate shower
Sewage system
Purification field, Septic tank
View
Mountain, Panoramic
Zoning
Residential
Financial details
Municipal evaluation (2025)
Land evaluation
89 000 $
Building evaluation
565 000 $
Total
654 000 $
Taxes
Municipal ((2025))
4 083 $
Scolar (2024)
414 $
Total
4 497 $











































