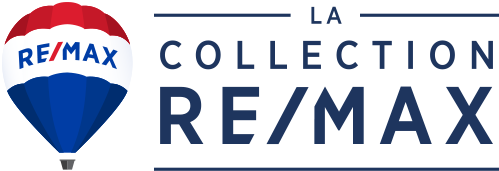Sold
Apartment for sale - Laval (Laval-des-Rapides)
101-1675 Boul. du Souvenir, Laval (Laval-des-Rapides), H7N 5V5
Prix à l'éavalution municipale. Unité de coin niveau RDC avec garage et vue du Centre-ville de Laval. En face de l'UQUAM (Université du Québec), Cégep Montmorency, à 550m de la station de métro Montmorency, à 2 minutes de Place Bell et ses nombreux restos, des magasins du centre Laval et des Galeries Laval, de la Maison des arts: secteur en grande expansion avec accès rapide à la 15. LIBRE IMMÉDIATEMENT. Grand salon avec 2 portes-patios donnant sur votre terrasse privée en coin. Cuisine avec armoires de chêne et adjacent l'espace de la salle à manger. Excellent prix et le tout en bonne condition. Toit 2010
Property features
2 Bedrooms 1 Bathrooms 0 WashroomInclusions & exclusions
Inclusions:
Fixtures, lave-vaisselle
Exclusions:
Réservoir eau chaude (location)
Sauna et salle d'exercices sur place.
Toit 2010
Aucune cotisation spéciale à payer
Pour vos assurances, nous avons la description de l'unité de référence voir A.I
Facile à visiter
Note: Chien permis de moins de 6 kilos
Addenda
Sauna et salle d'exercices sur place.
Toit 2010
Aucune cotisation spéciale à payer
Pour vos assurances, nous avons la description de l'unité de référence voir A.I
Facile à visiter
Note: Chien permis de moins de 6 kilos
Living area
90.8 SM
Construction year
1982
Windows
PVC
Siding
Brick
Window type
Tilt and turn, French window
Roofing
Asphalt and gravel
Building features
Living area
90.8 SM
Construction year
1982
Windows
PVC
Siding
Brick
Window type
Tilt and turn, French window
Roofing
Asphalt and gravel
Driveway
Asphalt
Distinctive features
Corner unit
Proximity
Highway, Cegep, Daycare centre, Park - green area, Bicycle path, Elementary school, High school, Public transport, University
Parking
Garage
Topography
Flat
Land features
Driveway
Asphalt
Distinctive features
Corner unit
Proximity
Highway, Cegep, Daycare centre, Park - green area, Bicycle path, Elementary school, High school, Public transport, University
Parking
Garage
Topography
Flat
| Rooms | Levels | Dimensions | Covering |
|---|---|---|---|
| Hallway | 1st level/Ground floor | 6.1x6.9 P | Floating floor |
| Living room | 1st level/Ground floor | 17.4x17.2 P | Floating floor |
| Dining room | 1st level/Ground floor | 8.1x8.6 P | Floating floor |
| Kitchen | 1st level/Ground floor | 10.4x8.3 P | Ceramic tiles |
| Primary bedroom | 1st level/Ground floor | 11.6x17.7 P | Floating floor |
| Primary bedroom | 1st level/Ground floor | 9.10x11.8 P | Floating floor |
| Bathroom | 1st level/Ground floor | 13.2x4.11 P | Ceramic tiles |
Rooms details
| Rooms | Levels | Dimensions | Covering |
|---|---|---|---|
| Hallway | 1st level/Ground floor | 6.1x6.9 P | Floating floor |
| Living room | 1st level/Ground floor | 17.4x17.2 P | Floating floor |
| Dining room | 1st level/Ground floor | 8.1x8.6 P | Floating floor |
| Kitchen | 1st level/Ground floor | 10.4x8.3 P | Ceramic tiles |
| Primary bedroom | 1st level/Ground floor | 11.6x17.7 P | Floating floor |
| Primary bedroom | 1st level/Ground floor | 9.10x11.8 P | Floating floor |
| Bathroom | 1st level/Ground floor | 13.2x4.11 P | Ceramic tiles |
Landscaping
Landscape
Cupboard
Wood
Heating system
Electric baseboard units
Water supply
Municipality
Heating energy
Electricity
Equipment available
Private balcony, Entry phone
Garage
Other, Heated, Fitted, Single width
Rental appliances
Water heater
Restrictions/Permissions
Pets allowed with conditions, Short-term rentals not allowed
Available services
Exercise room, Sauna, Visitor parking
Sewage system
Municipal sewer
Zoning
Residential
Building features
Landscaping
Landscape
Cupboard
Wood
Heating system
Electric baseboard units
Water supply
Municipality
Heating energy
Electricity
Equipment available
Private balcony, Entry phone
Garage
Other, Heated, Fitted, Single width
Rental appliances
Water heater
Restrictions/Permissions
Pets allowed with conditions, Short-term rentals not allowed
Available services
Exercise room, Sauna, Visitor parking
Sewage system
Municipal sewer
Zoning
Residential
Financial details
Municipal evaluation (2025)
Land evaluation
61 200 $
Building evaluation
313 700 $
Total
374 900 $
Taxes
Municipal ((2025))
2 246 $
Scolar (2024)
204 $
Total
2 450 $
Annual costs
Condominium fees
3 732 $
Total
3 732 $





























